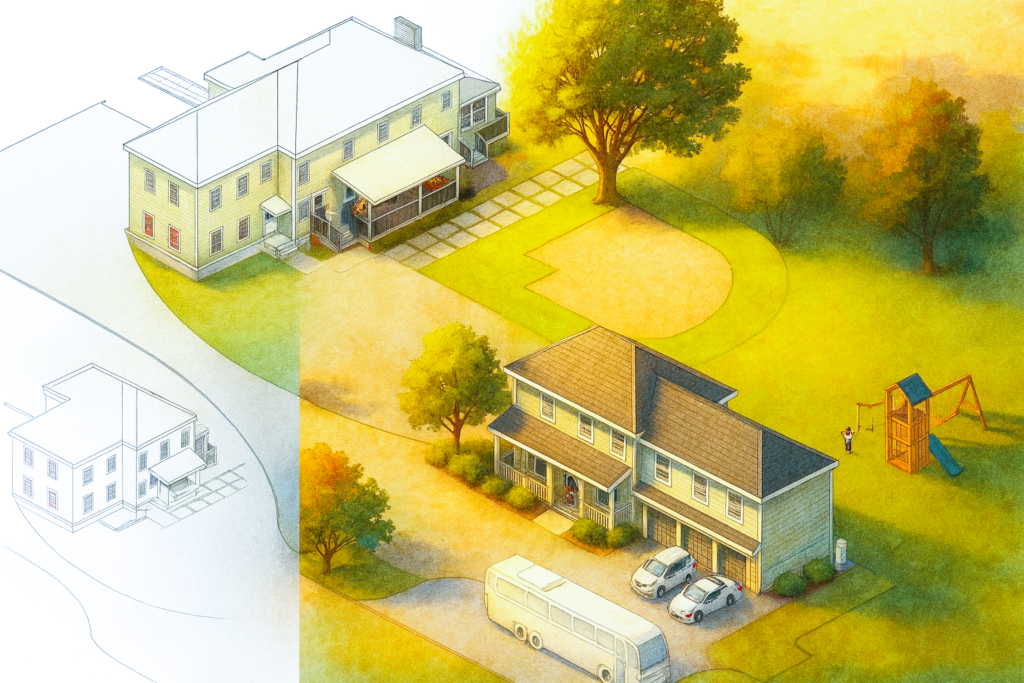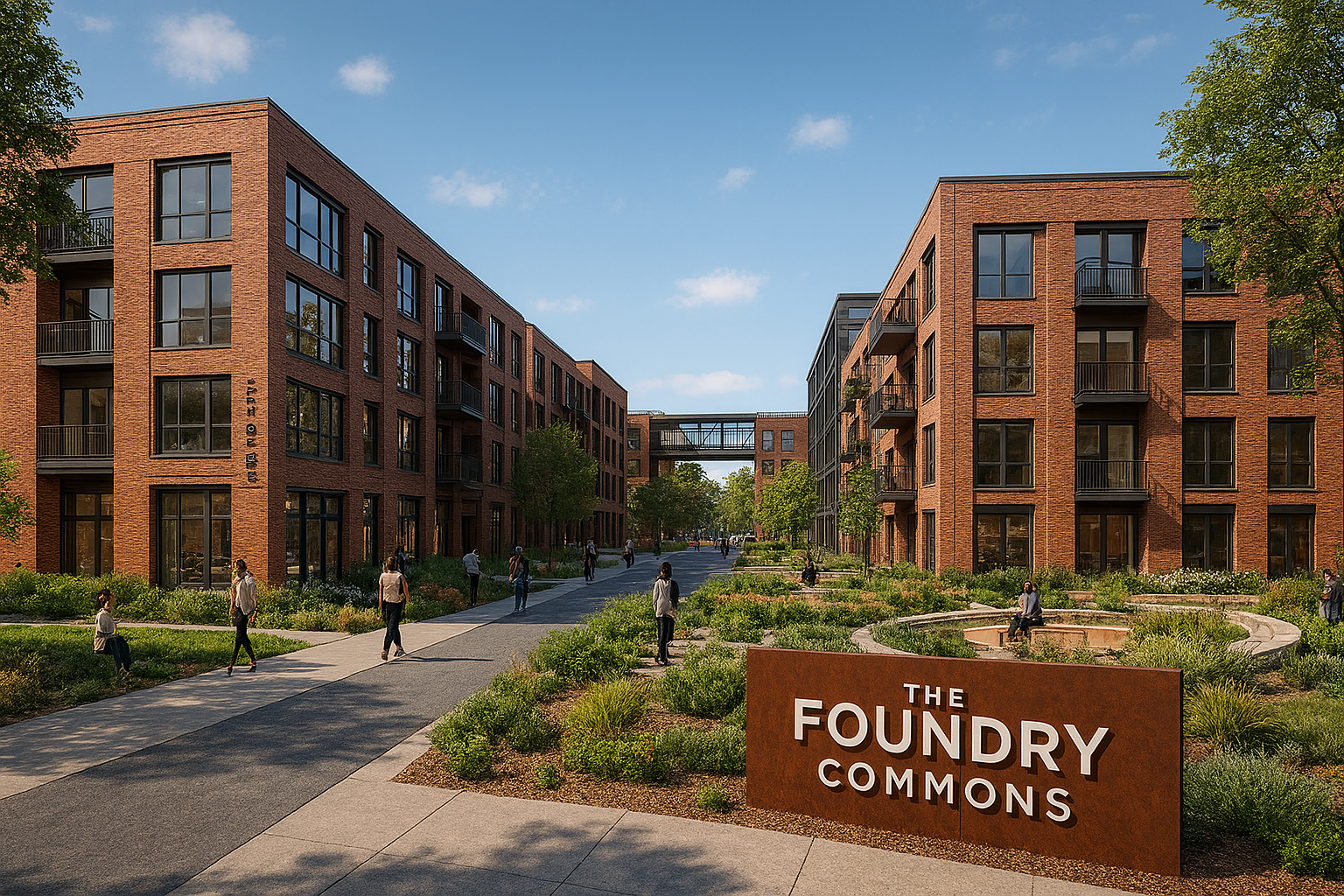READY TO BUILD? LET’S TALK.
Every project begins with a story — of innovation, collaboration, and creative precision.
At Dillon Architecture & Designs, we believe architecture is more than structure — it’s narrative made tangible. We serve contractors, developers, owners, architects, and engineers with tailored design solutions that fuse functionality with emotional impact.
From schematic design to construction documents, our process is rooted in clarity, creativity, and care. We listen deeply, sketch boldly, and refine with intention — ensuring that every space reflects its purpose and every detail supports access, atmosphere, and integrity.
Using advanced BIM workflows and precise 2D/3D CAD services, we coordinate across trades to deliver buildable drawings, immersive visuals, and code-compliant documentation. Our work empowers teams to visualize, communicate, and construct with confidence — bridging technical rigor with poetic clarity.
Explore our world of architecture and designs — where every line tells a story, and every space serves with purpose.
Contact us now to begin your next chapter.

Schematic Design
Where vision begins to take shape.
This is the phase where story meets structure. We translate narrative, site conditions, and code requirements into spatial clarity — sketching possibilities, testing flows, and crafting layouts that balance accessibility, emotion, and intent.
Each line asks: How will this space feel? How will it welcome, guide, and protect?
Each zone promises: a place for belonging, for movement, for meaning.
We engage stakeholders early, exploring multiple configurations and refining the architectural language that will carry the project forward. Whether for hospitality, housing, or community use, our schematic process is collaborative, iterative, and rooted in both poetic resonance and technical rigor.
Let’s shape the story together.
Contact us now to begin your schematic design journey.
Design Development
Where clarity deepens and ideas gain dimension.
In this phase, we guide contractors and collaborators through the transformation of schematic concepts into buildable realities. We refine the architectural vision by aligning materials, systems, and code with the emotional and functional intent of each space — ensuring that every choice supports access, atmosphere, and integrity.
We walk through technical drawings, ADA compliance, fire safety, and mechanical coordination with clarity and care. Every detail is tested: from wall assemblies to lighting layouts, from egress paths to finish selections. This is where blueprint literacy becomes empowerment — where tradespeople gain fluency in the language of design, and every decision becomes a shared commitment to excellence.
Ready to build with clarity and purpose?
Let’s align vision with action. Contact us now to begin your design development journey.


Construction Documents
Where vision becomes instruction.
We translate design into precise, buildable language — drafting detailed drawings, specifications, and code-compliant notes that guide contractors, protect access, and preserve intent. Every sheet is a safeguard. Every annotation, a promise of clarity and care.
Let’s bring your vision to life.
Schedule a consultation to explore how we can translate story, site, and code into spaces that resonate.